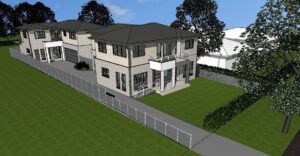For this particular project the clients had ask for our assistance in project managing the design of 2 double storeys 5 bedroom house on a 696m2 land with a basic budget. We had achieved this design with the clients budget by utilising a light-weight construction design. This method is not only cost-effective, but also has a number of other benefits, including faster construction times, improved energy efficiency, and reduced environmental impact.
The design of the 2 house include two storeys, with the ground floor containing a spacious living room, a dining room, a kitchen, and a guest bedroom with an ensuite bathroom. The upper level feature four additional bedrooms, including the master bedroom with an ensuite bathroom and a walk-in wardrobe, as well as a shared bathroom.
The use of light-weight construction materials such as timber framing, prefabricated panels, and fiber cement sheeting help significantly reduce construction costs compare to traditional brick and masonry construction. These materials are also easier to work with and require less time and labour to install, resulting in faster construction times.
Despite the basic budget, the design incorporate energy-efficient features such as, energy-efficient lighting, and insulations and water saving device. These features can help to reduce ongoing ultility costs and provide long-term savings for the homeowner.
The design of the 2 double storeys 5 bedroom house on a 696m2 land with a basic budget and a light-weight construction method provided a cost-effective and efficient solution for the Client and provided a range of benefits, including faster construction times, improved energy efficiency, and reduced environmental impact, while still providing a spacious and comfortable living space.




